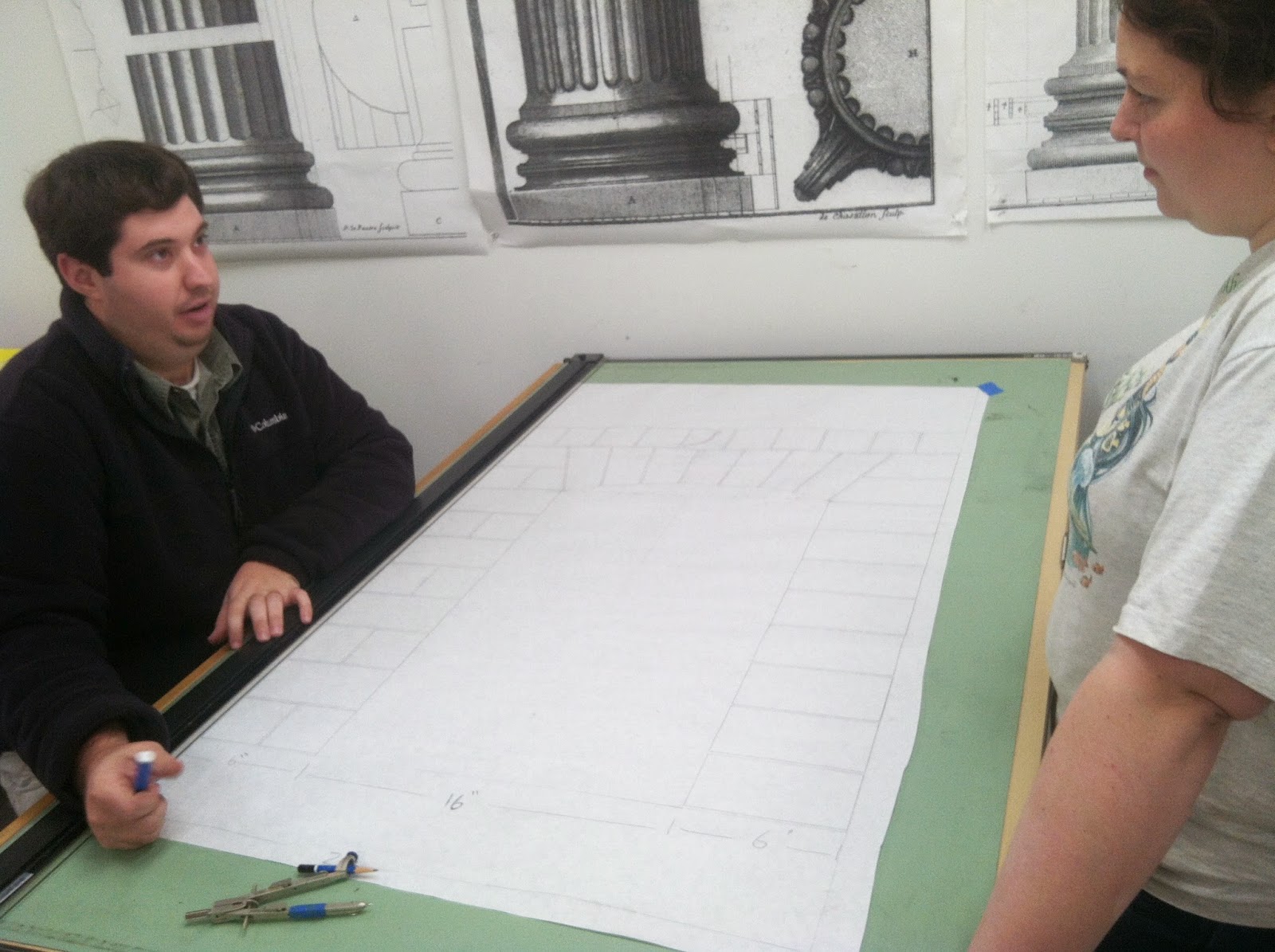 |
| Mantlepiece, left side |
A half day was spent taking our sketches and fleshes out the details in full scale technical drawings. A review with Professor Warren resulted in some minor detail changes. I'm used to thinking of finer plaster details and stone often needs to be more robust to physically hold up to the mallet and chisel.
The redlines led to a minor cascade effect that ended up in another half day of redrawing. Better to work it out in pencil than face an issue in the stone.
 |
| Jamb profile and plinth |
One of the things I've enjoyed learning in the process is the fireplace specific nomenclature. I have a fairly broad base of architectural vocabulary that didn't necessarily apply and found myself at a loss at what to call things. I believe I now have it sorted out and the pieces are labeled correctly, at least in the image captions.
 |
| Mantleshelf |
Sam and I have decided to leave the spandrel and frieze areas of the mantlepiece and the concave profile of the mantleshelf solid for now, focusing on plain profile work. That way if a client is interested in the surround we can customize ornamentation for them. That won't preclude us from drawing some conceptual sketches later in the semester.
Our colleague Charles is designing an entire fireplace including the surround and firebox (and the hearth I would imagine) in brick masonry. I'm yet to discuss the details with him but it appears he is designing the surround in rubbed and gauged brick with an ovolo pattern in the mantleshelf. Exciting stuff!
Contributed by Patrick Webb




No comments:
Post a Comment